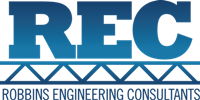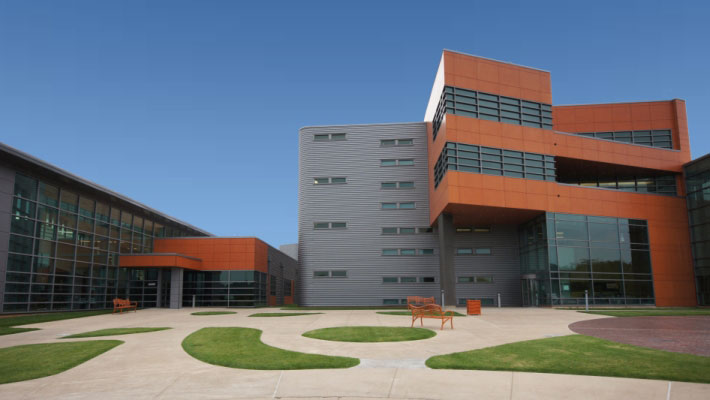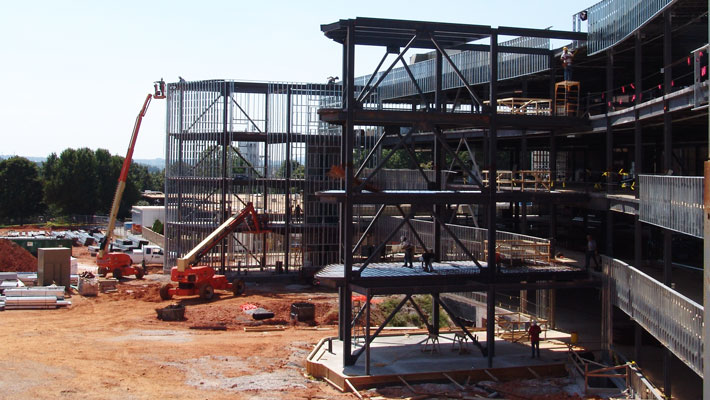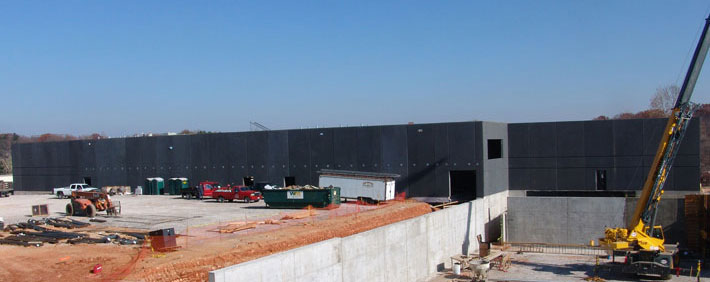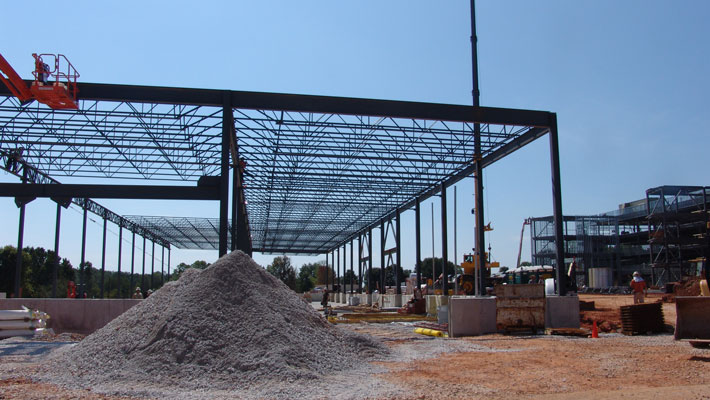Tyson World Headquarters
Springdale, Arkansas Consisted of three primary buildings: Discovery Office, Pilot Plant, and Kitchen Building with an overall project cost of $90 millon and 285,000 SF.
- Tyson Discovery Office – Office Building/Research & Development facility – 4-story plus basement with a gross area of 167,116 SF. This building was a structural steel frame building with composite floors.
- Tyson Kitchen Building – Single story plus basement with a gross area of 74,228 SF. This building featured 28 foot clear under structure with moment frames for lateral support.
- Tyson Pilot Plant – Single story industrial research and development building with a gross area of 51,000 SF. This project incorporated precast exterior walls and steel framing interior. The design met USDA requirements incorporated several blast freezers with under slab frost protection.
